
Come and see us 8th & 9th June for a whole weekend of self build inspiration
For info & free tickets worth £24 click here
Come and see us 8th & 9th June for a whole weekend of self build inspiration
For info & free tickets worth £24 click hereHouse rendering is a hugely versatile cladding option for self builds, renovations and extensions. It’s widely available from a range of suppliers and can be specified in a vast array of colours to perfectly suit your home’s exterior design.
The manufacturers of building materials are constantly coming up with new ways of blending minerals and chemicals together to give us superior products to use on site – sometimes for easier application, but also with improved performance for lower maintenance. House rendering is one of these products, although with so many different options and outcomes, knowing which render will work best on the exterior of your project may be a challenge.
For existing houses, house rendering is useful for giving new life to an ageing or unattractive exterior, or for uniting old and new elements. “Render can prolong the life of a building by adding a weatherproof barrier between the brick construction and the elements. It is also a great way of refreshing tired, damaged or mixed brickwork with a consistent overall finish across a property,” says Frank Brown, product manager of builders’ merchant MKM Building Supplies.
So, which house rendering option is best for your project? Here we shed some light on the main rendering options available and their benefits to help you pick the right material.
House rendering is a popular exterior cladding material. It is a coating applied to a building’s external walls – basically, the smooth, usually white surface on the outside of a house. Traditionally, house rendering is a mix of lime, water and an aggregate (such as sand) created a flexible and breathable covering.
This method hasn’t been particularly popular in the last few decades, but has recently experienced a bit of a resurgence; it’s certainly still used for period property conservation projects and renovations.
Conventional house rendering materials are made from a cement, sand and aggregate blend, but many modern products are cement free. These newer render options sometimes contain products to help waterproofing and resistance to algae growth – you can even get renders pre-mixed with a colour for a vibrant finish and ones that work with external insulation.
Read More: House Cladding Guide: How to Use Cladding Materials in Your Home Project
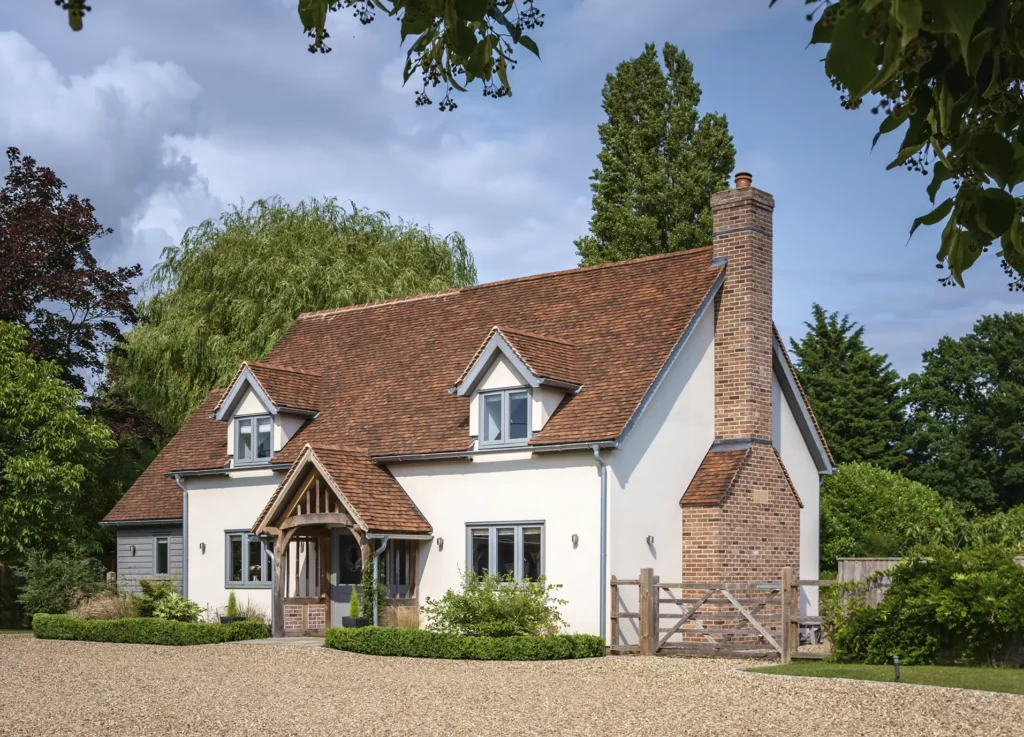
Sarah and Matt Switzer partnered with Welsh Oak Frame to create their dream self build home in the Essex countryside. The mortgage company wouldn’t allow timber cladding on the oak build, so the couple decided to render the main part of the property and used painted cedar planks on the side section and rear. Photo: Nikhilesh Haval
Generally, modern house rendering systems can be divided into three main types: mineral, acrylic and silicone – but there are other options, as we look at further down. Normally these need only one coat of 1mm-4mm thickness, but this is highly influenced by the substrate material used under the render.
If chippings are being added to the surface once the render is in place, then it may need to be at least 6mm thick.
A basecoat of 8mm-10mm will be needed to level out a poor brick surface, sometimes using a mesh membrane to reinforce. For lighter weight construction – timber frame or steel studs – a proprietary backing board can be applied to act as the substrate, which is then covered in a reinforcement mesh, much like the levelling coat over masonry.
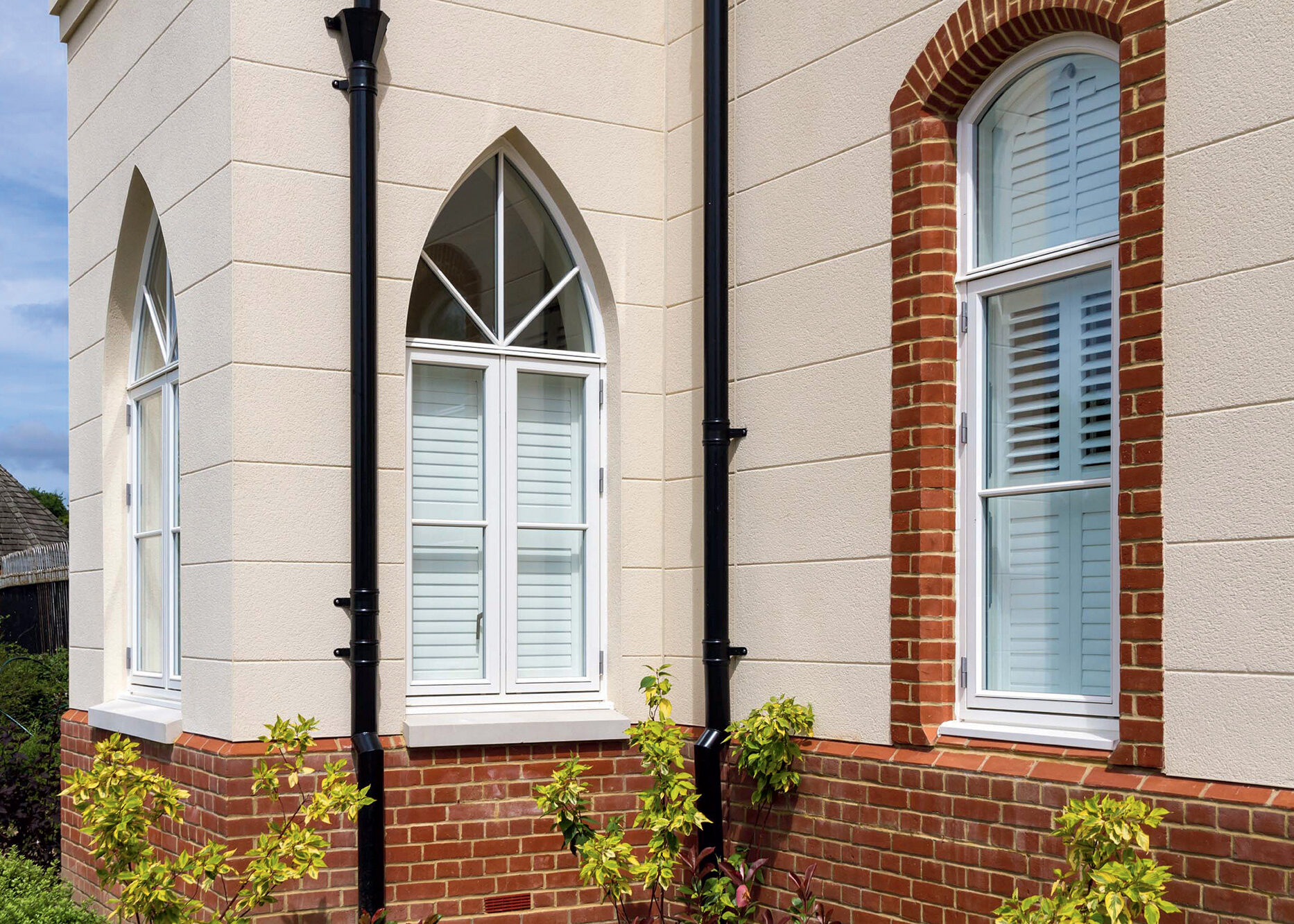
Saint-Gobain Weber’s monocouche render creates a stonework aesthetic on the gothic facade of this new build in West Sussex
One of the features making modern house rendering systems so popular is that they can be combined with external wall insulation (EWI) thanks to their light weights and thin coats. Normally there’s only need for one layer on the outside of the insulation, but still on top of a reinforcing mesh.
With houses built using timber frames or steel studs, a cavity might need to be specified to ensure no interstitial condensation beyond the insulation in the panel. Details vary job-to-job, depending on the construction method and any restrictions in place.
Read More: Home Insulation: Best Ways to Reduce Heat Loss & Stay Warm
EXPERT VIEW Choosing the best render colour for your homeElissa Turnbull from Saint-Gobain Weber gives her top tips on render colours: Colour can play an important part in the identity of your home – just think of the bright and colourful houses in Portobello Road! Rendering a property is a big undertaking and it’s important to know all the facts before you begin. Before choosing the colour, you need to consider what type of render to use. Mineral finishes like monocouche render use natural pigments to create pastel hues and earth tones. For something brighter, opt for synthetic products, such as silicone-enhanced textured finishes and paints. If your property is a listed building or within a conservation area, check any restrictions with your local council – there may be limits on the colours you can use. Many modern builds are finished in light shades, but you could opt for a Jungle Green or Cornflower Blue if you’d like to stand out. Properties with low-light or north-facing facades may suit brighter colours that will reflect light rather than absorb it. Envisaging how your newly rendered home will look can be difficult, especially alongside other external features such as doors and windows. The colour facade simulator from Saint-Gobain Weber shows exactly how different decorative finishes would look on your home. Simply upload an image of your own property and select the colour you’d like. Elissa Turnbull manages Saint-Gobain Weber’s portfolio of renders and decorative finishes, researching trends, styles and sustainable solutions for a constantly evolving market. |
Cement-based or mineral house rendering systems have been around for centuries. They are made from a mix of sharp sand, cement and sometimes a little lime to add flexibility, built up over several layers.
Cement-based render needs to be painted on top (as opposed to being self-coloured), meaning added maintenance over the years. The cost is this option’s main advantage – you can expect to pay £25-£45 per m² including labour and materials.
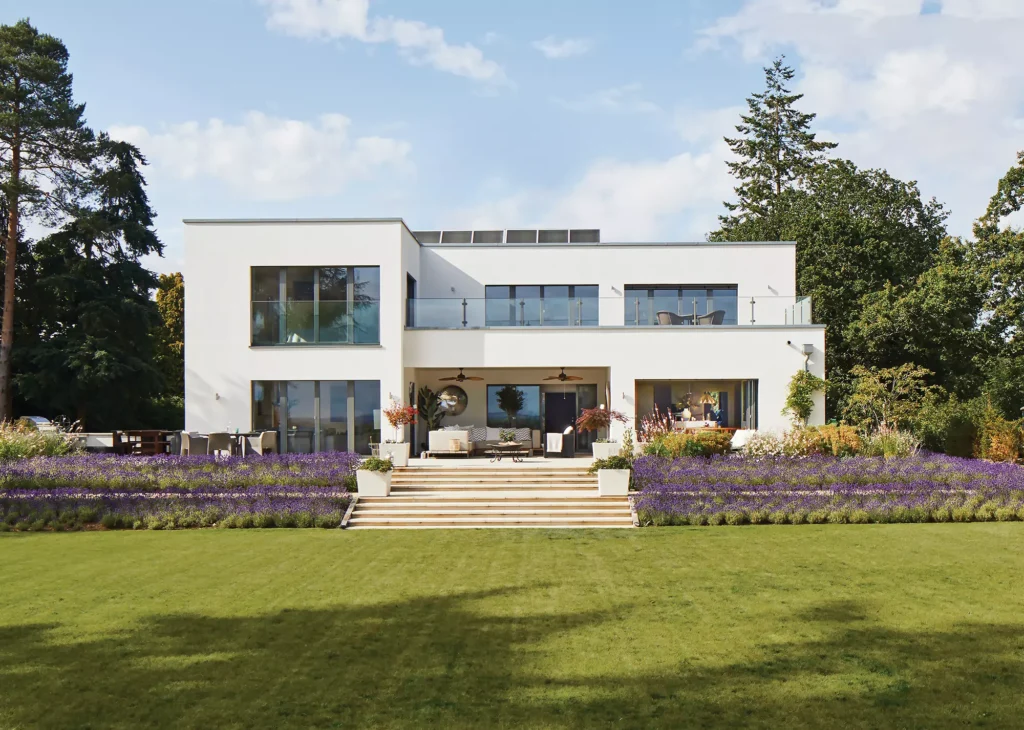
Baufritz designed this Bauhaus-inspired self build for downsizers who wanted a home that would see them through into old age. The modern, mineral-based render is factory-applied in Germany during prefabrication of the timber frame house shell
“It can be more susceptible to cracking, as it is not very flexible and its performance is heavily reliant on the correct mixing of the materials, as it is not usually pre-mixed off-site in a modern, quality-controlled factory environment,” says Frank.
When render fails, water can seep in, which leads to damp problems. Pre-mixed products are available, however, which are designed to ensure the right ratio of ingredients every time; Frank recommends EcoRend’s OCR (Ordinary Cement Render) base coat.
Modern silicone and acrylic renders tend to be pre-made, arriving on site in tubs – they can even be pre-coloured with near enough any pigment to produce a vibrant finish. It’s durable, but the waterproofing qualities aren’t great and it can attract algae.
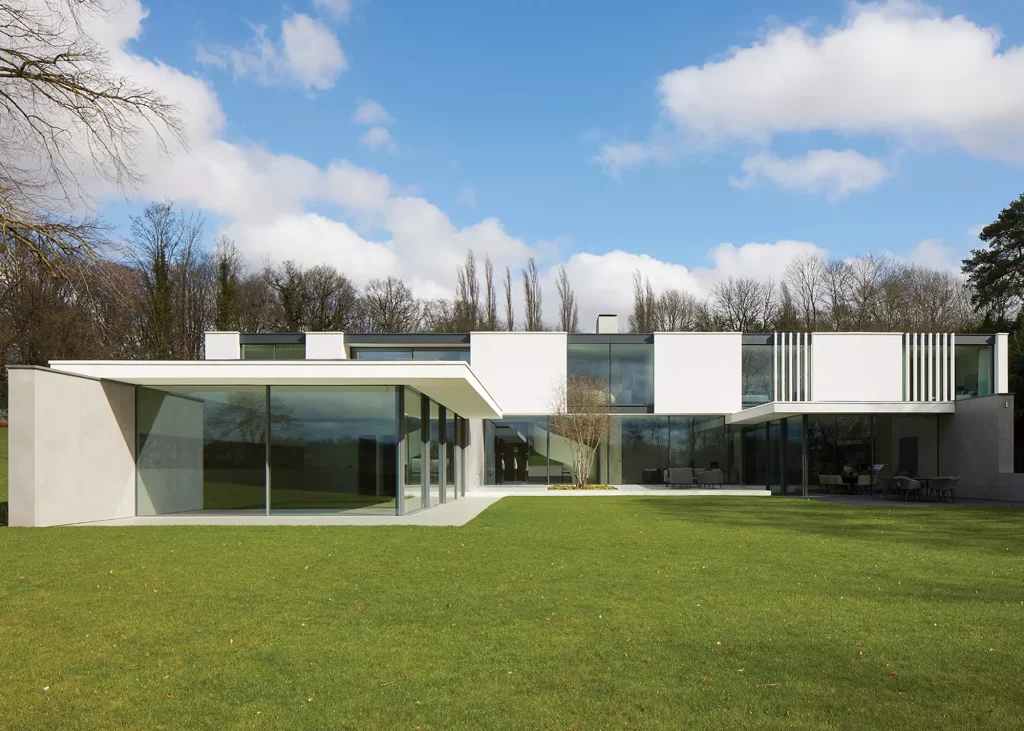
Silicone renders are considered the gold standard — in this London house by Strom Architects, Sto’s StoSilco has been used to give a smooth, durable and flexible finish
This house rendering option will fit the bill if you’re after a system that delivers on flexibility, helping to prevent cracking over time. They are applied in stages (a base coat, primer and top coat), and need less drying time than standard cement.
“Thin-coat silicone and acrylic systems are considered premium products and are generally more expensive as a render solution when compared to other options,” says Frank, who adds that these systems cost in the range of £65-£100 per m² including labour and materials.
CLOSER LOOK Build It Education House Silicone RenderWe selected K Rend’s silicone thin coat render for the Build It Education House. A cement-based render system incorporating silicone, it offers a number of advantages over traditional solutions. Why did we choose silicone house rendering?
|
This house rendering option is cement-based but is more breathable, and it’s through-coloured so no extra painting is required. Its overall thickness is designed to be 15mm and it arrives on site as a dry mix, ready to be blended with water. One layer can be sufficient for well-built, neatly finished blockwork, which means that it is ideal for those looking for a quick application process with great results.
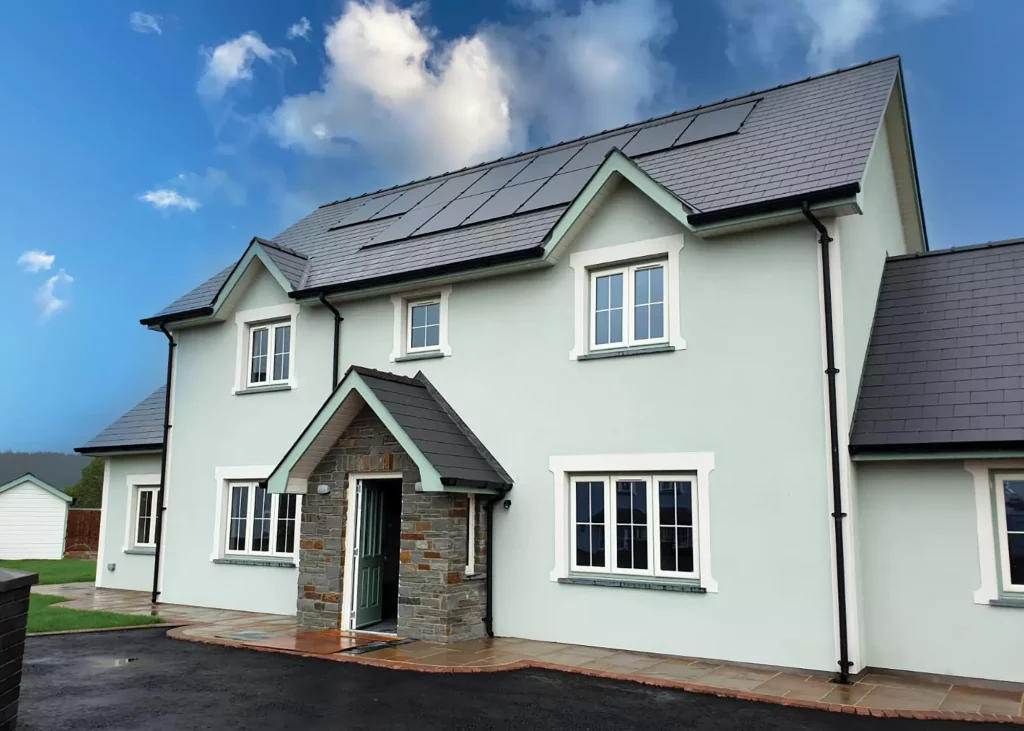
Through-colour is one of monocouche’s advantages, so there’s no need to paint on top. This house in Wales uses EcoRend’s monocouche render in Sea Mist
Expect to pay £55-£75 per m² for monocouche house rendering. Homeowners looking for a high-quality product often weigh up the comparative benefits of silicone and monocouche. The choice can come down to durability: monocouche house rendering is a touch cheaper but won’t last as long (up to 10 years) and is not as good at repelling water and dirt.
Spray-cork coatings are relatively new to the market. They consist of fine cork pieces (a waste product from the wine cork-making industry) in a water-based resin, sprayed on in two coats of about 3mm each. Cork render can be applied to a variety of substrates and is breathable, so it’s suitable for older properties.
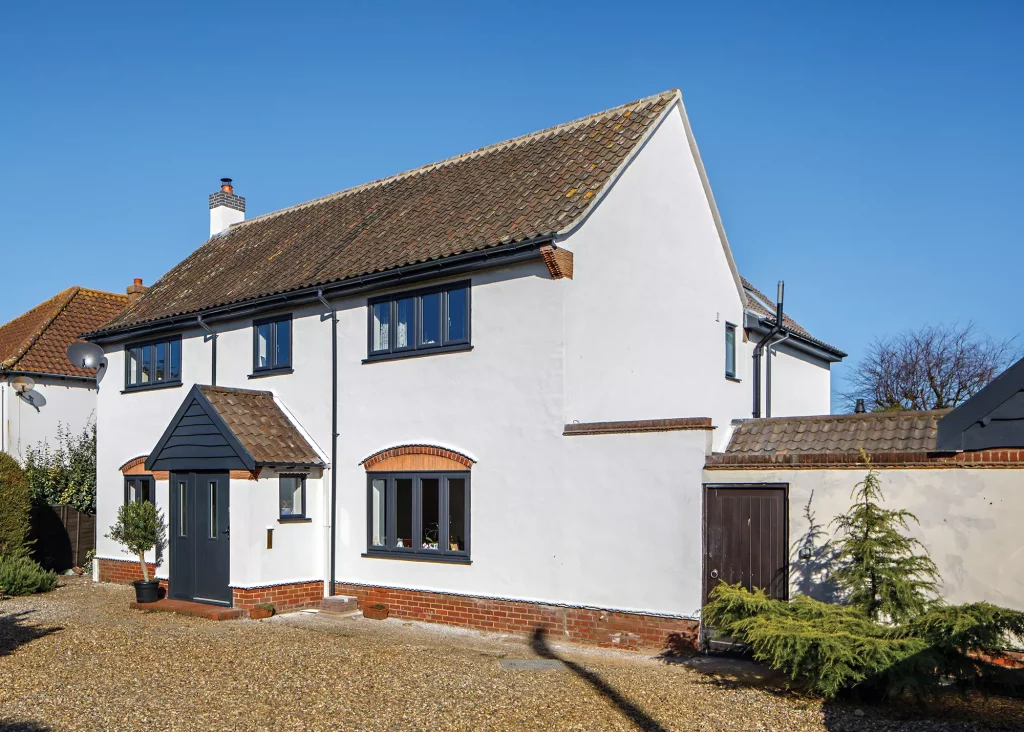
Cork render by CorkSol has been sprayed over the existing finished on this property in Norfolk. Cork’s advantages include extra thermal and acoustic protection, in addition to fulfilling render’s traditional role of weatherproofing
It also brings significant benefits beyond aesthetics and weatherproofing. “Cork has the advantages of other systems, but its real strength is what else it can deliver: it gives thermal, acoustic and fire protection, all in one system,” says Chris Heaton, marketing manager for CorkSol UK. “In warm, dry weather it’s possible to apply two coats in the same day. You could do a standard three-bed semi in less than a week.”
For this type of home (three-bed semi-detached), you could expect to pay around £6,000-£8,000 for CorkSol’s SprayCork coating, which comes with a 25-year product warranty. The granulated cork leaves a finely textured finish, so if you are looking for an absolutely smooth render, this might be a factor to consider.
CASE STUDY Contemporary self build with a rendered exteriorLowri Horstead was keen to have a home that her family and mother could live in together comfortably for years to come. Their existing home was, however, not suitable – with only one bathroom and insufficient space. They decided to join forces and find a larger place that could provide three generations of the family with a sociable home as well as private spaces. Frustrated by their lack of success when viewing properties, they stumbled on the idea of a self build when Lowri found a newly listed bungalow. After going to see it, they realised that if they knocked it down and started again, they could achieve exactly what they wanted. Designed by C7 Architects, the new home has been constructed using timber frame, with SIPs panels and composite slate tiles forming the roof. The exterior walls were rendered to achieve a crisp, clean finish – with areas of Siberian larch timber cladding for added interest. A spacious vaulted area houses the kitchen, dining and sitting area, alongside a practical walk-in larder and a separate utility room. |
Although it hasn’t been widely used for over half a century, lime has experienced a recent resurgence thanks to its flexible and breathable advantages. Its permeability means it is great at preventing damp, mould and condensation in older properties, which were constructed differently to modern self builds.
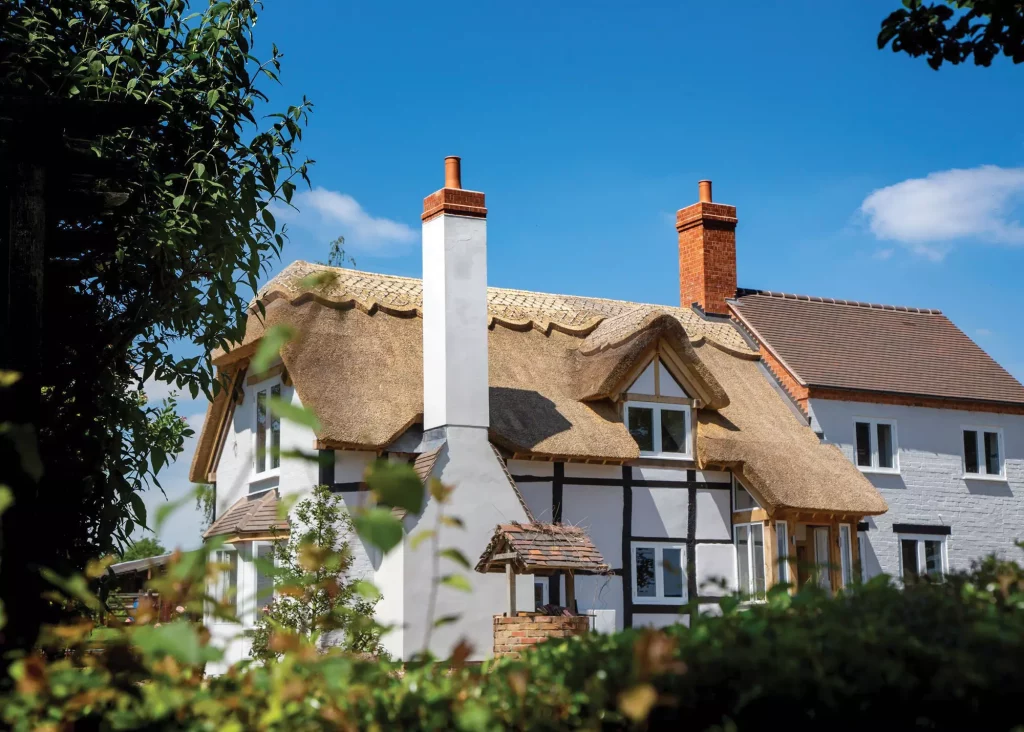
A fire-damaged listed cottage in Worcestershire was brought back to life using products from Lime Green – lime render externally, combined with insulating woodfibre boards coated with lime plaster on the inside of the house
People also like the characterful look it achieves. It’s a specialist product and should only be applied by those who understand how to work with it, especially as it needs specific ingredients and post-application washes. This brings the overall cost up – you can expect to pay around £50 per m² for this house rendering option.
If applied to blockwork, it’ll need three coats – two base and one top – each between 8mm-10mm thickness. The mix will be calculated individually to suit the specific property (based on its exposure, the substrate material etc) as will its application speed.
This article was first published in 2018, and was last updated in May 2024.